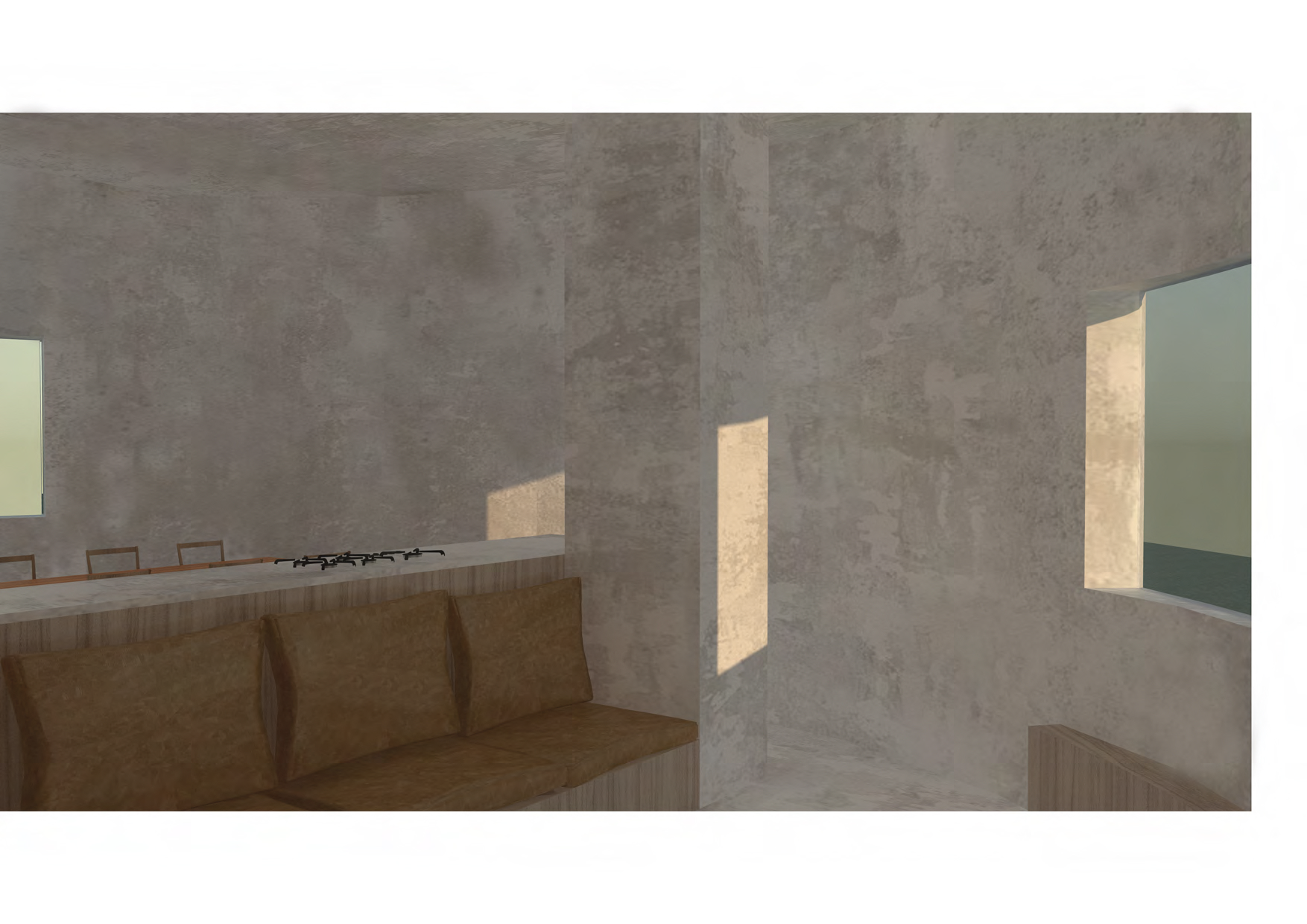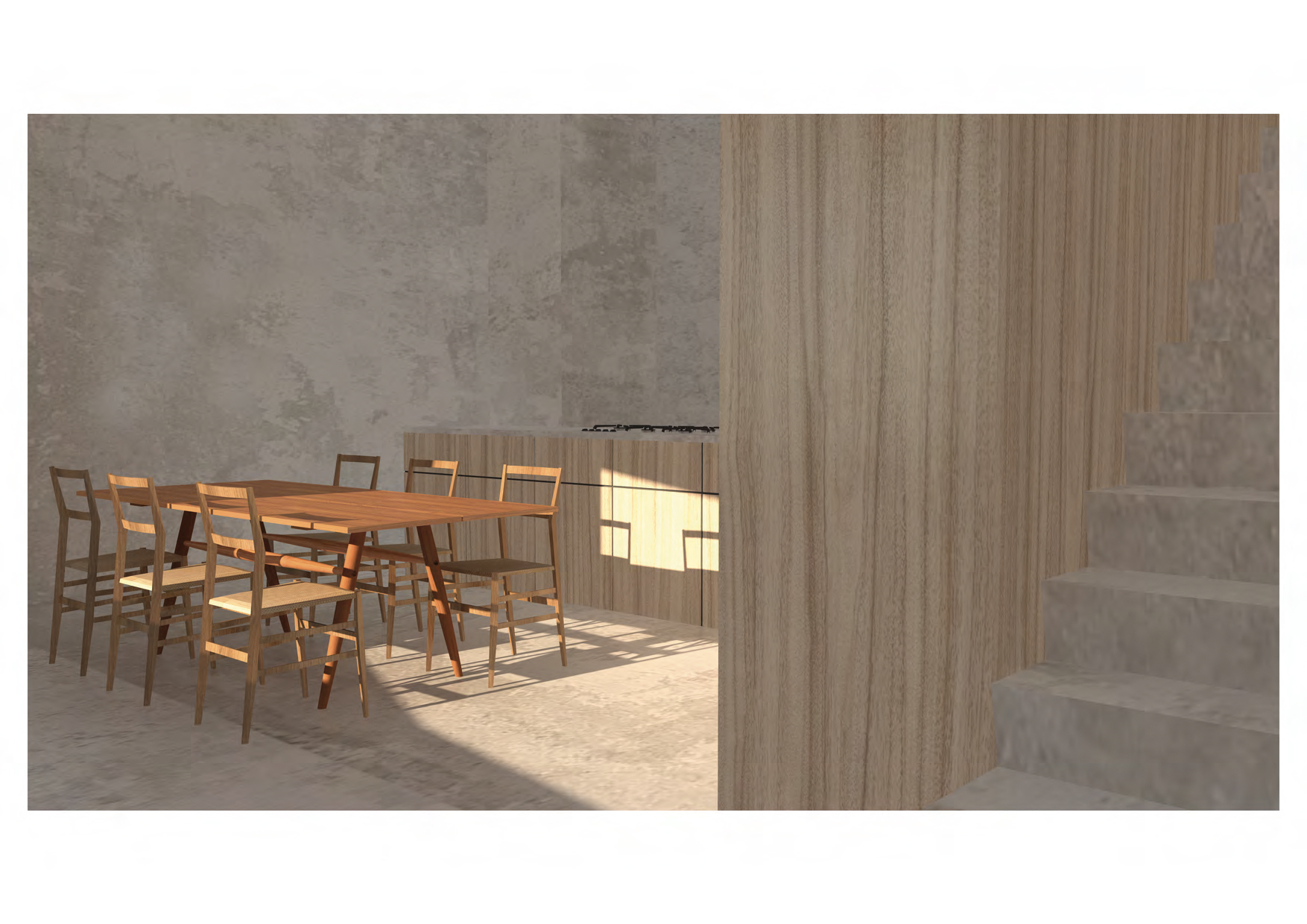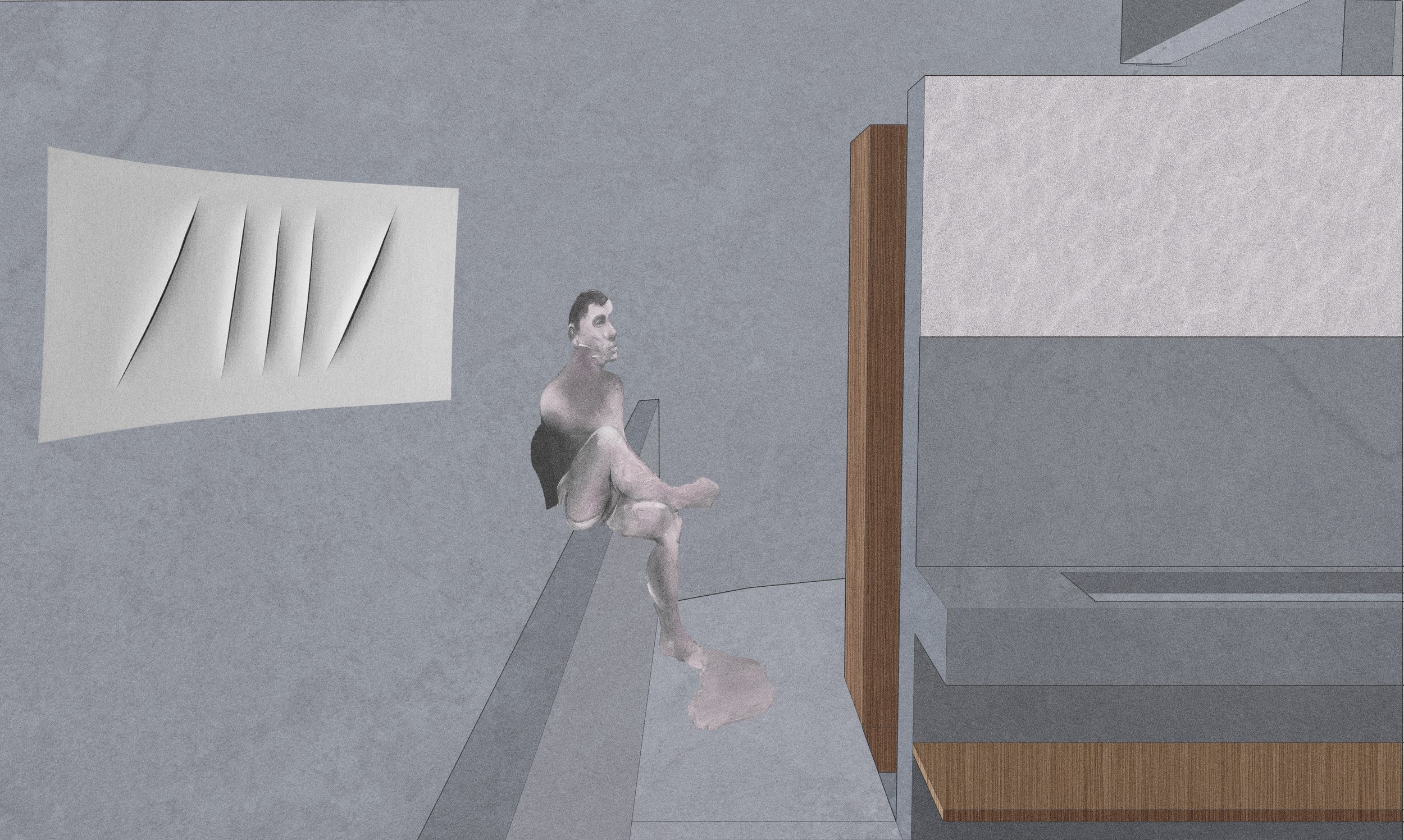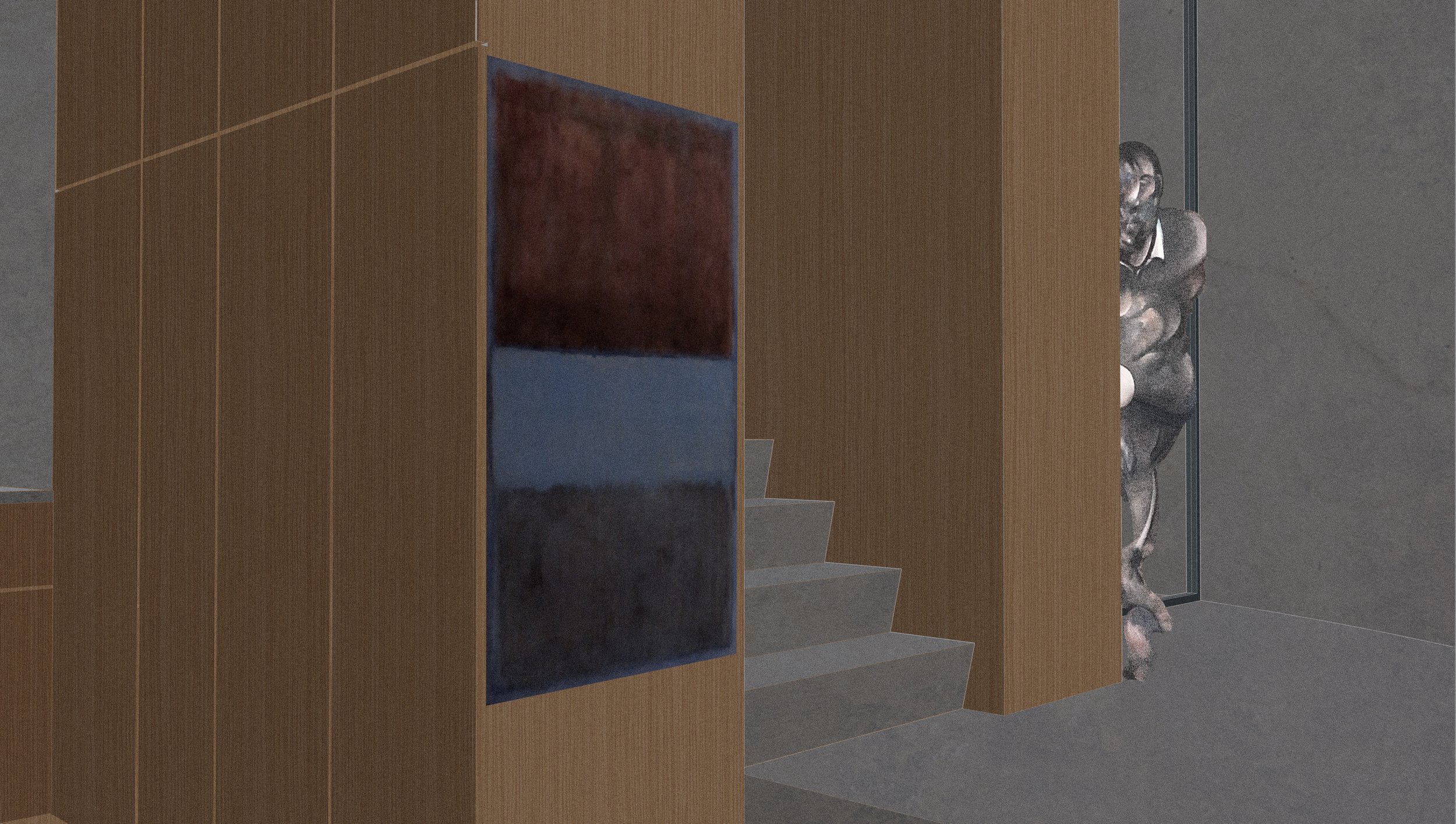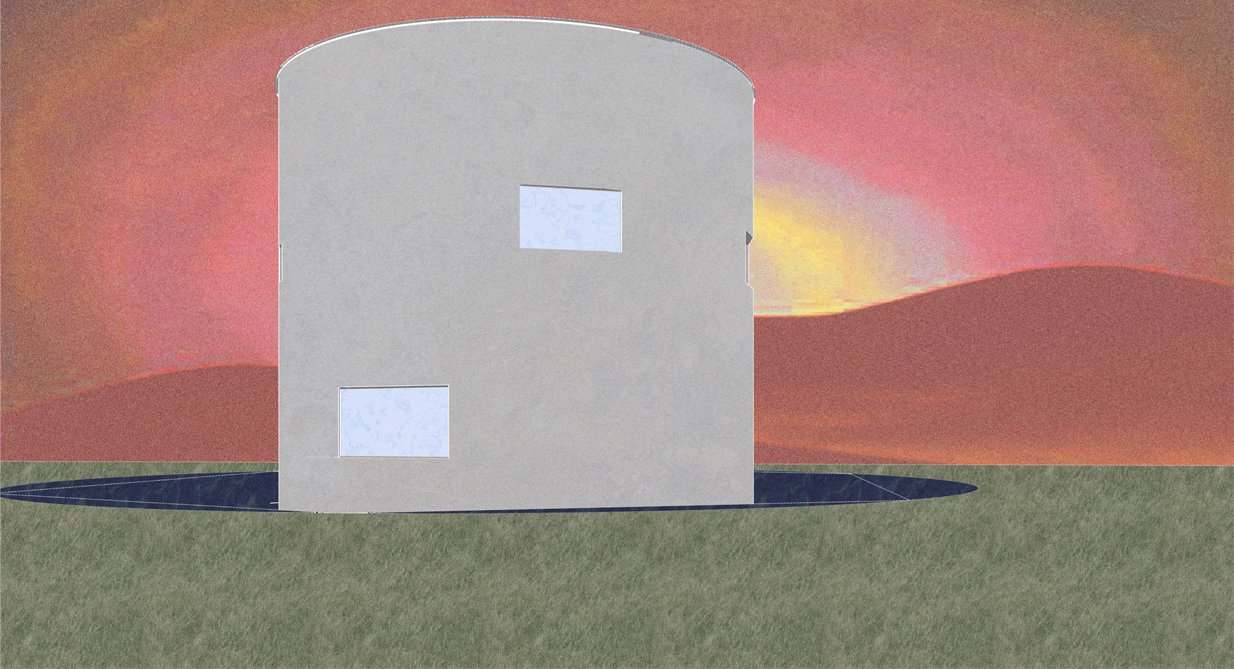
Repurposing an old silo as habitation
When I first saw the given silo, its singular, whole and harmonious structure immediately struck me.
I have made deliberate use of empty space by using gaps that create see-through. Thus, the circular, highly vertical structure of the silo is visibly present when walking around. I have designed the functional spaces and their facilities such that they echo this circular form: the staircase serves as an imaginary central point around which all liveable spaces, and the facilities they might contain, revolve, on both the horizontal and vertical levels. Furthermore, the materials I chose to use complement this special harmony by their simplicity and twofold uniformity: the concrete of the structure, used to magnify the industrial feeling and the continuity of the outer shell of the silo on the inside. And then light oak wood to soften and magnify the rawness of the concept.
